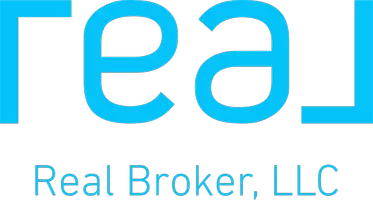For more information regarding the value of a property, please contact us for a free consultation.
112 Retriever Rd Laplace, LA 70069
Want to know what your home might be worth? Contact us for a FREE valuation!

Our team is ready to help you sell your home for the highest possible price ASAP
Key Details
Sold Price $400,000
Property Type Single Family Home
Sub Type Detached Single Family
Listing Status Sold
Purchase Type For Sale
Square Footage 2,889 sqft
Price per Sqft $138
Subdivision Rural Tract (No Subd)
MLS Listing ID 2025000597
Sold Date 11/12/24
Style Traditional
Bedrooms 4
Full Baths 3
Year Built 1980
Lot Size 1.889 Acres
Property Sub-Type Detached Single Family
Property Description
1.889 ACRES ON A PRIVATE ROAD IS THE PERFECT SETTING FOR THIS THIS BEAUTIFUL 4BR/3BA HOME with over 2,889 sq ft of living space! Gorgeous updated and spacious kitchen with granite countertops, modern appliances, tons of cabinets, a large island, huge breakfast bar and an eat in dining area. The open concept and generous floor plan make this house perfect for entertaining. The living room has a magnificent wood-burning fireplace and beautiful hardwood floors. The home features two primary suites, one downstairs and one upstairs, offering versatility for everyone, including guests. The roomy office provides space for productivity, or could be used for a workout room, playroom or theater, and the large formal dining room is perfect for holiday entertaining. Both primary suites offer privacy and lots of closet space. There are two additional large bedrooms and a third full bath upstairs. The laundry is roomy is equipped with additional storage and counter space. There's a great covered patio just outside the French doors in the kitchen, making outdoor entertaining a breeze. The huge workshop/storage area at the rear of the property can be whatever you dream up for the space. This wonderful property offers the serenity of peaceful country living while maintaining convenient access to I-10 and local amenities.
Location
State LA
County St. John The Baptist
Direction Hwy 51S to Main Street. Left on Retreiver Rd. House is on the left. Bounding Streets: Main Street
Interior
Heating Central
Cooling Central Air
Flooring Carpet, Ceramic Tile, Wood
Fireplaces Type 1 Fireplace, Wood Burning
Appliance Electric Cooktop, Dishwasher, Disposal, Range Hood, Microwave, Oven
Exterior
Garage Spaces 4.0
Fence Chain Link
Roof Type Shingle
Private Pool false
Building
Lot Description Dead-End Lot, Divisible Lot, Rectangular Lot
Story 2
Foundation Slab
Sewer Public Sewer
Water Public
Schools
Elementary Schools St. John The Baptist Parish
Middle Schools St. John The Baptist Parish
High Schools St. John The Baptist Parish
Others
Acceptable Financing Cash, Conventional, FHA, FMHA/Rural Dev, VA Loan
Listing Terms Cash, Conventional, FHA, FMHA/Rural Dev, VA Loan
Read Less



