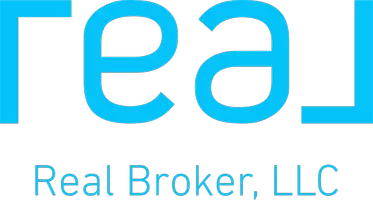For more information regarding the value of a property, please contact us for a free consultation.
13921 Red River Ave Baton Rouge, LA 70818
Want to know what your home might be worth? Contact us for a FREE valuation!

Our team is ready to help you sell your home for the highest possible price ASAP
Key Details
Sold Price $299,900
Property Type Single Family Home
Sub Type Detached Single Family
Listing Status Sold
Purchase Type For Sale
Square Footage 2,346 sqft
Price per Sqft $127
Subdivision Jackson Park
MLS Listing ID 2025002035
Sold Date 02/04/25
Style Ranch
Bedrooms 4
Full Baths 3
Year Built 1990
Lot Size 10,454 Sqft
Property Sub-Type Detached Single Family
Property Description
Welcome to 13921 Red River Avenue in Central! This four-bedroom, three-full-bath home in Jackson Park subdivision is walking distance to Central Intermediate School, Central Middle School, as well the new Jackson Community Park! Inside, you'll find two spacious master suites, one of which boasts a huge walk-in closet, soaking tub, and separate shower. The entire home has been fully renovated with fresh interior paint, creating a modern and inviting atmosphere. There is a formal dining in addition to an eat in kitchen complete with gas cooktop. So much space in this home! The striking black-and-white exterior adds to the home's curb appeal. Step outside to enjoy a fenced-in yard, ideal for privacy and outdoor activities along with a 32x13 covered patio. The backyard also features a refreshing in-ground POOL and a 12x20 WORKSHOP/SHED for additional storage. 6 year old ROOF. Roof, a/c, and foundation have all been inspected. Ready for it's new owner!
Location
State LA
County East Baton Rouge
Direction Sullivan Rd right passed Jackson Park. Turn right on Ouachita. Take first right. First left onto Red River. House at end on left.
Rooms
Dining Room 113.4
Kitchen 166.38
Interior
Interior Features Eat-in Kitchen
Heating Central
Cooling Central Air
Flooring Carpet, Ceramic Tile, Wood
Fireplaces Type 1 Fireplace
Appliance Gas Cooktop, Microwave, Oven, Range Hood, Stainless Steel Appliance(s)
Laundry Washer/Dryer Hookups
Exterior
Exterior Feature Lighting
Fence Wood
Pool In Ground, Liner
Community Features Playground
Roof Type Shingle
Private Pool true
Building
Story 1
Foundation Slab
Sewer Public Sewer
Water Public
Schools
Elementary Schools Central Community
Middle Schools Central Community
High Schools Central Community
Others
Acceptable Financing Cash, Conventional, FMHA/Rural Dev, VA Loan
Listing Terms Cash, Conventional, FMHA/Rural Dev, VA Loan
Special Listing Condition Owner/Agent
Read Less



