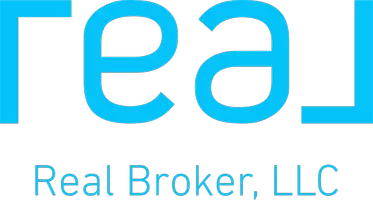For more information regarding the value of a property, please contact us for a free consultation.
18127 Terraceside Dr Prairieville, LA 70769
Want to know what your home might be worth? Contact us for a FREE valuation!

Our team is ready to help you sell your home for the highest possible price ASAP
Key Details
Sold Price $274,900
Property Type Single Family Home
Sub Type Detached Single Family
Listing Status Sold
Purchase Type For Sale
Square Footage 1,593 sqft
Price per Sqft $172
Subdivision Lakeside Terrace
MLS Listing ID 2025004138
Sold Date 03/08/25
Style Traditional
Bedrooms 3
Full Baths 2
HOA Fees $46/ann
HOA Y/N true
Year Built 2019
Lot Size 7,405 Sqft
Property Sub-Type Detached Single Family
Property Description
This incredibly maintained home stands out from the rest with its thoughtful upgrades and unbeatable backyard views! The highlight? A gorgeous covered patio overlooking a serene lake and tree-lined backdrop, all within your fully fenced yard—perfect for relaxing or entertaining. Inside, the spacious living room boasts soaring ceilings and an open floor plan, centered around a striking upgraded electric fireplace. The chef's kitchen is designed for both style and function, featuring a large island with barstool seating, quartz countertops, and a pantry. The primary suite is a true retreat, complete with an en-suite bathroom featuring dual vanities, a separate tub and shower, and a generous walk-in closet. Don't miss out on this one-of-a-kind home—schedule your showing today!
Location
State LA
County Ascension
Rooms
Primary Bedroom Level First
Dining Room 168
Kitchen 144
Interior
Interior Features Attic Access, Ceiling 9'+
Heating Central
Cooling Central Air
Fireplaces Type 1 Fireplace, Decorative
Appliance Electric Cooktop, Dishwasher, Disposal, Microwave, Range/Oven
Exterior
Exterior Feature Landscaped
Fence Full
Utilities Available Cable Connected
Roof Type Shingle
Garage true
Private Pool false
Building
Story 1
Foundation Slab: Post Tension Found
Sewer Public Sewer
Water Public
Schools
Elementary Schools Ascension Parish
Middle Schools Ascension Parish
High Schools Ascension Parish
Others
Acceptable Financing Cash, Conventional, FHA, FMHA/Rural Dev, VA Loan
Listing Terms Cash, Conventional, FHA, FMHA/Rural Dev, VA Loan
Special Listing Condition As Is
Read Less



