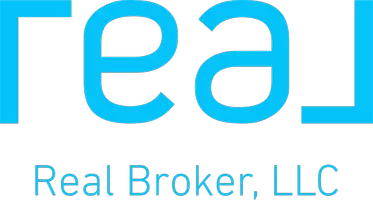For more information regarding the value of a property, please contact us for a free consultation.
1549 Rose Glen Ln Saint George, LA 70810
Want to know what your home might be worth? Contact us for a FREE valuation!

Our team is ready to help you sell your home for the highest possible price ASAP
Key Details
Sold Price $550,000
Property Type Single Family Home
Sub Type Detached Single Family
Listing Status Sold
Purchase Type For Sale
Square Footage 2,081 sqft
Price per Sqft $264
Subdivision Preserve At Harveston The
MLS Listing ID 2025004532
Sold Date 03/14/25
Style Traditional
Bedrooms 3
Full Baths 2
HOA Fees $108/ann
HOA Y/N true
Year Built 2020
Lot Size 5,227 Sqft
Property Sub-Type Detached Single Family
Property Description
Make sure to view walk through tour! Open THIS Sunday, March 23rd from 2-4! Fabulous community, beautiful home and awesome location! Now is your chance to live in Baton Rouge's The Preserve at Harveston. Share organically grown vegetables out of the community preservation garden, enjoy a 2 minute walk to gorgeous lake views, invite friends over and relax in the many available community sitting and walking areas, or take a swim in the large community pool and hot tub. This 3BR/2Bath home with Office is better than new with all custom draperies and refrigerator to remain, added attic decking for additional storage, and plumbed for spa hook ups on the outdoor patio. You will love the delightful kitchen lined with cabinets from floor to ceiling! Also includes huge quartz slab island with sink and oversized counter for eat in kitchen, large walk-in pantry, soft close drawers with 2 custom pull out spice racks and gas stove. Other interior amenities include: tall ceilings throughout; luxury, matte finish, wood floors; custom designed light fixtures; fabulous master bath area with oversized tub wrapped in slab quartz, quartz slab dual private vanity areas, custom quartz slab walk-in shower, water closet and large walk-in closet with built-ins. Also includes a spacious walk-in utility room with added folding counter and cabinets for storage. Exterior has a picturesque front porch with swing to remain and enclosed, private patio area complete with an outdoor fireplace, Blaze Grill and spa connections. The 2 car garage is in back and includes 2 separate sections for storage. One was used as a workout room (see pics) and has installed wiring for a TV.
Location
State LA
County East Baton Rouge
Direction From Bluebonnet, go past Burbank; entrance will be on the left after Springlake. From Nicholson Dr, turn left onto Bluebonnet; entrance will be on the right before Springlake.
Rooms
Primary Bedroom Level First
Dining Room 198
Kitchen 210
Interior
Interior Features Attic Access, Attic Storage, Breakfast Bar, Built-in Features, Ceiling 9'+, Beamed Ceilings, Crown Molding, Eat-in Kitchen
Heating Central, Gas Heat
Cooling Central Air, Ceiling Fan(s)
Flooring Carpet, Ceramic Tile, Wood
Fireplaces Type Outside, 2 Fireplaces
Appliance Gas Stove Con, Gas Cooktop, Dishwasher, Disposal, Microwave, Range/Oven, Refrigerator, Self Cleaning Oven
Laundry Electric Dryer Hookup, Washer Hookup, Inside, Washer/Dryer Hookups
Exterior
Exterior Feature Landscaped, Lighting, Courtyard
Garage Spaces 2.0
Fence Full, Privacy, Wood
Community Features Other, Clubhouse, Community Pool, Sidewalks
Utilities Available Cable Connected
Roof Type Shingle
Garage true
Private Pool false
Building
Story 1
Foundation Slab: Post Tension Found
Sewer Public Sewer
Water Public
Schools
Elementary Schools East Baton Rouge
Middle Schools East Baton Rouge
High Schools East Baton Rouge
Others
Acceptable Financing Cash, Conventional, FHA, FMHA/Rural Dev, VA Loan
Listing Terms Cash, Conventional, FHA, FMHA/Rural Dev, VA Loan
Read Less



