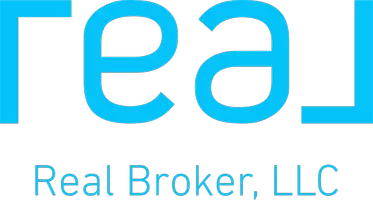For more information regarding the value of a property, please contact us for a free consultation.
13098 Moss Pointe Dr Geismar, LA 70734
Want to know what your home might be worth? Contact us for a FREE valuation!

Our team is ready to help you sell your home for the highest possible price ASAP
Key Details
Sold Price $445,000
Property Type Single Family Home
Sub Type Detached Single Family
Listing Status Sold
Purchase Type For Sale
Square Footage 2,304 sqft
Price per Sqft $193
Subdivision Moss Pointe
MLS Listing ID 2025004632
Sold Date 03/17/25
Style Acadian
Bedrooms 4
Full Baths 2
HOA Fees $44/ann
HOA Y/N true
Year Built 2009
Lot Size 0.320 Acres
Property Sub-Type Detached Single Family
Property Description
Stunning Acadian-Styled Home with Pool and Spa! Experience the best of comfort and convenience in this beautiful 4-bedroom, 2.5-bath home with over 2,300 square feet of living space! The oversized front porch invites you inside to the open floor plan with stunning views of the backyard retreat. The cozy living room features a gas fireplace, custom shelving, and an abundance of natural light. The formal dining area is a perfect spot to enjoy meals while taking in peaceful lake views. The chef's kitchen offers granite countertops, stainless steel appliances, a 5-burner gas cooktop, wall oven, and a spacious walk-in pantry. A triple-split floor plan ensures privacy for everyone, with the fourth bedroom which can function as a home office. The primary en suite is a true retreat, featuring a soaking tub, double vanities, a separate shower, and large walk-in closet. Two additional bedrooms are located off the foyer with a shared Jack-and-Jill bath. The half bath is located with access to the patio and pool area. Outdoor living is a dream with a heated Gunite pool, waterfall spa/hot tub, and 8' privacy fence. There's ample yard with this outdoor living area. This home has been meticulously maintained, including a 2024 fortified-rated roof, home generator, and upgraded Frigidaire appliances. Additional features: Oversized 2.5-car garage with storage & workshop space, spacious laundry room with sink & folding area, easy-to-maintain flooring throughout. Situated in a prime location near top-rated schools, shopping, and dining...call to schedule your private showing today!
Location
State LA
County Ascension
Direction I-10 from Baton Rouge to Exit 73. Turn right onto Highway 73. Turn right onto Highway 74. Turn right into Moss Pointe Subdivision onto Moss Pointe Drive, veer right. Home is on the right across from the lake.
Rooms
Primary Bedroom Level Main
Dining Room 185.92
Kitchen 178.08
Interior
Interior Features Attic Access, Built-in Features, Ceiling 9'+, Tray Ceiling(s), Ceiling Varied Heights, Crown Molding, Walk-Up Attic
Heating 2 or More Units Heat, Central
Cooling Central Air, Ceiling Fan(s)
Flooring Other
Fireplaces Type 1 Fireplace, Gas Log
Equipment Generator: Whole House
Appliance Gas Stove Con, Dishwasher, Disposal, Range Hood, Microwave, Refrigerator, Separate Cooktop, Stainless Steel Appliance(s), Oven
Laundry Electric Dryer Hookup, Washer Hookup, Gas Dryer Hookup, Inside, Washer/Dryer Hookups
Exterior
Exterior Feature Landscaped, Lighting, Rain Gutters
Garage Spaces 2.0
Fence Full, Wood
Pool Gunite, Heated, In Ground
Utilities Available Cable Connected
Waterfront Description Walk To Water
View Y/N true
View Water
Roof Type Shingle
Garage true
Private Pool true
Building
Lot Description No Outlet Lot
Story 1
Foundation Slab
Sewer Public Sewer
Water Public
Schools
Elementary Schools Ascension Parish
Middle Schools Ascension Parish
High Schools Ascension Parish
Others
Acceptable Financing Cash, Conventional, FHA, FMHA/Rural Dev, VA Loan
Listing Terms Cash, Conventional, FHA, FMHA/Rural Dev, VA Loan
Special Listing Condition As Is
Read Less



