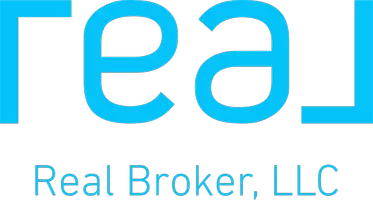For more information regarding the value of a property, please contact us for a free consultation.
41102 Garden Ct Gonzales, LA 70737
Want to know what your home might be worth? Contact us for a FREE valuation!

Our team is ready to help you sell your home for the highest possible price ASAP
Key Details
Sold Price $395,900
Property Type Single Family Home
Sub Type Detached Single Family,Single Family Residence
Listing Status Sold
Purchase Type For Sale
Square Footage 1,957 sqft
Price per Sqft $202
Subdivision Galvez Gardens
MLS Listing ID 2024019468
Sold Date 10/19/24
Style Traditional
Bedrooms 3
Full Baths 2
Year Built 2025
Lot Size 7,405 Sqft
Property Sub-Type Detached Single Family,Single Family Residence
Property Description
Open House CANCELLED - PENDING*** This meticulously designed 3-bedroom plus office, 2.5-bathroom home by Trinity Construction Group, Inc. This spacious, open floor plan perfectly blends functionality with luxury. The home features vinyl plank flooring throughout, a standard feature of Trinity Construction homes, no carpet anywhere. Tall ceilings and crown moldings enhance the sense of space and elegance, crown molding in almost all rooms. The kitchen is a chef's dream, boasting a large island, abundant pot drawers, and a huge walk-in pantry. This home features premium stainless appliances including 5 burner gas cootktop and a custom hood adding a touch of modern charm. The master bathroom is a sanctuary with a freestanding soaker tub with a shiplap wall backdrop and an extra-large custom tiled shower. Also providing double vanities, private water closet and a walk in closet with chest of drawers and easy access to the laundry room. Each spacious bedroom offers huge walk in closets. The office features a ShipLap wall. The huge back porch is perfect for entertaining and relaxing, featuring a corner fireplace and an outdoor kitchen and extended patio. Other features include tankless water heater, ceiling fans in all bedrooms, matte black fixtures and hardware, custom framed mirrors, and energy efficient radiant barrier roof decking, extra insulation in attic, low-e windows and 16 SEER Air Conditioning System. Crafted with attention to detail and quality, this home offers a blend of comfort and modern amenities.
Location
State LA
County Ascension
Direction AIRLINE HWY FROM BATON ROUGE, LEFT ON HWY 42, RIGHT ON HWY 44, SUBDIVISION 1.8 MILES DOWN ON LEFT. New Construction home on Right, Sign in Yard.
Rooms
Primary Bedroom Level First
Dining Room 117
Kitchen 175
Interior
Interior Features Attic Access, Breakfast Bar, Ceiling 9'+, Crown Molding
Heating Central, Gas Heat
Cooling Central Air, Ceiling Fan(s)
Flooring Other
Fireplaces Type Outside, 1 Fireplace, Gas Log, Ventless
Laundry Electric Dryer Hookup, Washer Hookup, Inside, Washer/Dryer Hookups
Exterior
Exterior Feature Outdoor Grill, Landscaped, Outdoor Kitchen, Lighting
Garage Spaces 2.0
Roof Type Shingle
Garage true
Private Pool false
Building
Story 1
Foundation Slab
Sewer Comm. Sewer
Water Comm. Water
Schools
Elementary Schools Ascension Parish
Middle Schools Ascension Parish
High Schools Ascension Parish
Others
Acceptable Financing Cash, Conventional, FHA, FMHA/Rural Dev, VA Loan
Listing Terms Cash, Conventional, FHA, FMHA/Rural Dev, VA Loan
Read Less



