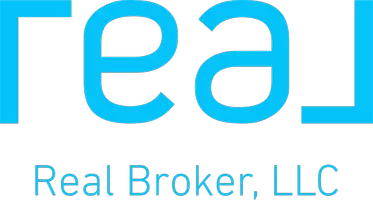For more information regarding the value of a property, please contact us for a free consultation.
16024 La Hwy 431 Prairieville, LA 70769
Want to know what your home might be worth? Contact us for a FREE valuation!

Our team is ready to help you sell your home for the highest possible price ASAP
Key Details
Sold Price $1,700,000
Property Type Single Family Home
Sub Type Detached Single Family
Listing Status Sold
Purchase Type For Sale
Square Footage 3,812 sqft
Price per Sqft $445
Subdivision Rural Tract (No Subd)
MLS Listing ID 2025007275
Sold Date 04/22/25
Style Acadian
Bedrooms 6
Full Baths 4
Year Built 2023
Lot Size 19.310 Acres
Property Sub-Type Detached Single Family
Property Description
Welcome to the extraordinary 16024 La Hwy 431. This 6-bedroom, 4.5-bath luxury estate nestled on a breathtaking 19.28-acre property, complete with a fully stocked 1.5-acre pond and every amenity you could dream of. Spanning 3,862 square feet of expertly designed living space, this home is a rare blend of modern sophistication and peaceful country living. Step inside to find soaring ceilings, reclaimed hardwood flooring, and a showstopping great room featuring a floor-to-ceiling brick fireplace, built-in shelving, and tall ceilings with exposed beams. The open-concept design flows into a warm and welcoming dining area with panoramic views of your private oasis. The heart of the home is the chef's kitchen, outfitted with top-of-the-line Thermador appliances, an oversized walk-in pantry, custom cabinetry, and generous prep space—designed for serious entertaining. A dedicated media room and home office provide both comfort and flexibility for work and play. Retreat to the luxurious primary suite with a spa-inspired master bath and a huge walk-in closet that's a dream come true. Each additional bedroom is spacious and thoughtfully laid out to accommodate family and guests in comfort. Outdoors, enjoy the covered patio with a full Blaze-equipped outdoor kitchen, perfect for relaxing evenings by the pond or hosting gatherings in style. A two-car garage, extended driveway, and additional 40x40 fully insulated shop with bathroom provides ample space to store your boat and additional vehicles. Efficiency meets luxury with 2 tankless water heaters and 3 high-efficiency AC units, ensuring year-round comfort and energy savings. This one-of-a-kind estate is more than just a home—it's a lifestyle. With unmatched privacy, high-end features throughout, and stunning natural beauty, this property offers the best of both worlds: upscale country living with modern elegance. This home is pre-wired and ready for a heated/chilled pool. This home does not require flood insurance.
Location
State LA
County Ascension
Direction Take hwy 42 to hwy 431, house is on left once you pass hwy 931
Rooms
Primary Bedroom Level First
Kitchen 320.85
Interior
Heating 2 or More Units Heat, Central, Zoned
Cooling 2 or More Units Cool, Central Air, Zoned
Flooring Ceramic Tile, Wood
Fireplaces Type 2 Fireplaces, Wood Burning
Exterior
Garage Spaces 4.0
Fence Full, Privacy, Wood, Electric
Waterfront Description Lake Front
Garage true
Private Pool false
Building
Story 2
Foundation Slab
Sewer Septic Tank
Schools
Elementary Schools Ascension Parish
Middle Schools Ascension Parish
High Schools Ascension Parish
Others
Acceptable Financing Cash, Conventional, Private Financing Available
Listing Terms Cash, Conventional, Private Financing Available
Special Listing Condition As Is
Read Less



